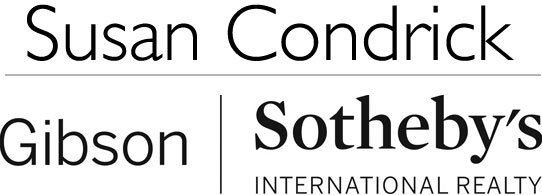15 Saint James Court
SOLD for $3,900,000
With a majestic presence, sited dramatically atop serene Belmont Hill enclave, 15 Saint James Court offers a rare opportunity for estate living within minutes of Boston.
In this newly and extensively renovated home, comfortable, intimate spaces combine with formal grandeur to allow for distinctive entertaining, whether it be candlelit dinner gatherings, fabulous pool parties, game night by the fireplace, or movie night in private screening room. With an expansive home office, you can skip the commute, and lower level exercise room insures you’ll never have to skip your workout! Ideal for hosting family and friends, there are stunning master suites on the first and second floors, each with gas fireplace, walk-in closets, large en suite bathrooms. Two more bedroom suites, plus two additional bedrooms total of six bedrooms, all with lovely views of natural surroundings and enhanced by neighboring Audubon Habitat Sanctuary.
Upon approach via the heated winding driveway, defined by masterly crafted stone walls and manicured grounds, this stunning and expansive home reveals itself, with tall peaked roofs, arched openings, Juliet balconies and elegant divided-lite windows, creating an architecture reminiscent of French country manors. Inside, a grand stair entry hall with soaring ceiling, leads to open dining room and gracious living room with gas fireplace.
A chef’s dream, the stunning new eat-in-kitchen is outfitted with superior fixtures and finishes, center island and French doors leading to the backyard and stone patio. The adjacent great room provides abundant space and for gathering, replete with gas fireplace, extensive built-ins, with views and direct access to both front and back yards.
A private, intimate library is tucked away, en route to the gracious first floor master suite with gas fireplace soaring cathedral ceiling, well-appointed walk-in closet, double vanity, shower and separate tub. The substantial sunny home office with custom built-ins and seating area can be found in southern wing of ground floor. Laundry and two additional half baths complete this floor.
The fabulous indoor pool with spa and luxurious tiled dressing room and steam room connects to the house both through a mud room off the great room and the oversized three bay heated garage. After a swim and steam, continue to lower level where you’ll find 4,000 square feet of living space, including an exercise room with french doors to the yard, a home theater, family room, play space, a large storage room, plus one full and one half bathroom.
On the second floor, there is a private master suite with cathedral ceiling, multiple walk in closets, spa-like bathroom with jacuzzi tub and glass shower. Four additional bedrooms, two of which are en-suite, plus a hall bathroom and laundry are just down the hall.
With over 15,000 sf of living space, and outstanding amenities for fine lifestyle and entertaining, this is a truly distinctive Belmont home.
:
Property Details
Approx. Living area: 10,997 sq ft
Does Not Include: Lower level and indoor pool
Rooms: 20
Bedrooms: 6
Bathrooms: 7 full, 3 half
Fireplaces: 5
Year Built: 1973 (renovated 1997 and 2018)
Taxes: $26,576 (2020)
Interior
Heating: FHA (12 zones)
Cooling: HVAC (8 zones) Mini-Split (2 zones)
Appliances: Wolf, Asko, SubZero
Windows: Insulated
Electric: 400 amp service
Hot Water: Gas
Pool: Indoor, spa, heated
Garage Spaces: 3 attached, heated, air conditioned
Exterior
Approximate Acres: .99 (43,310sf)
Driveway: Heated, remote (Viessmann 2019)
Exterior: Stucco, (painted 2018)
Roof: Asphalt Shingle (2018)
Patio: 3, stone pavers (2018)
Yard: Professionally landscaped, retaining walls (2018)
Irrigation: Sprinkler system (4 zones)
Water/Sewer: Town
Photo Gallery
Interior photos removed at the request of the Owner.



